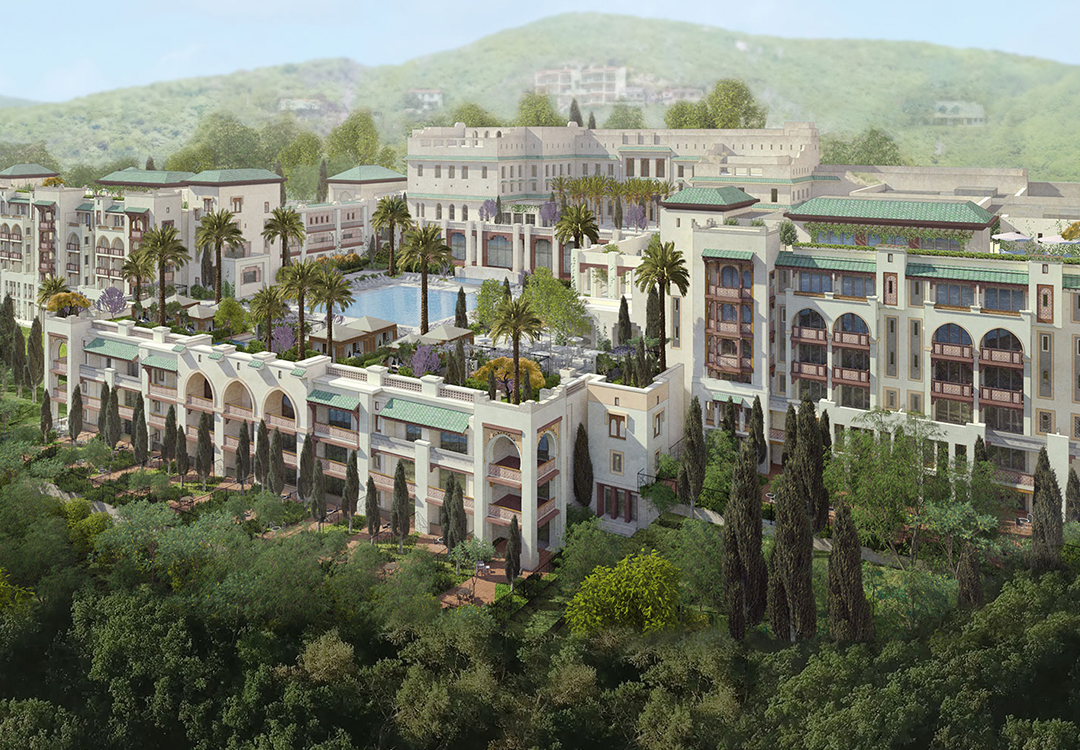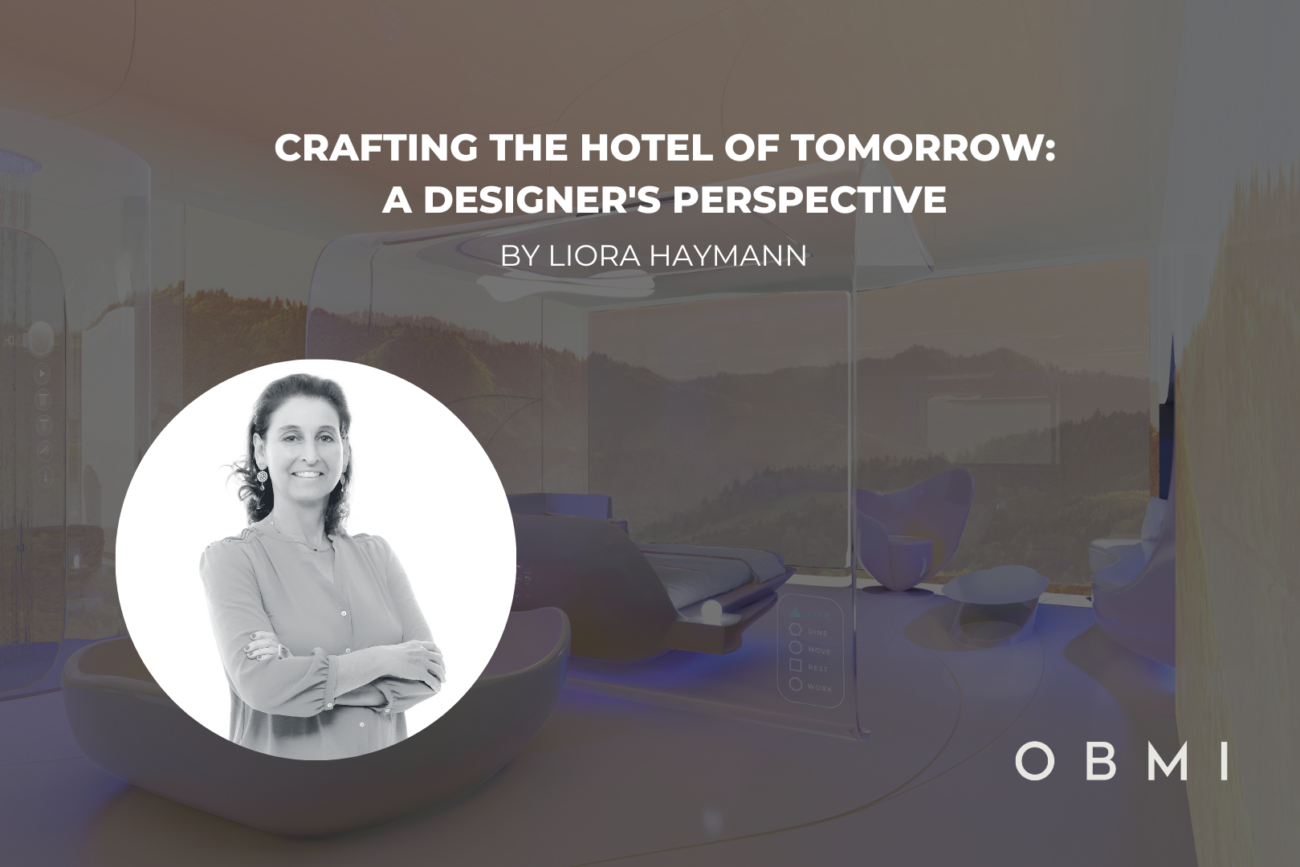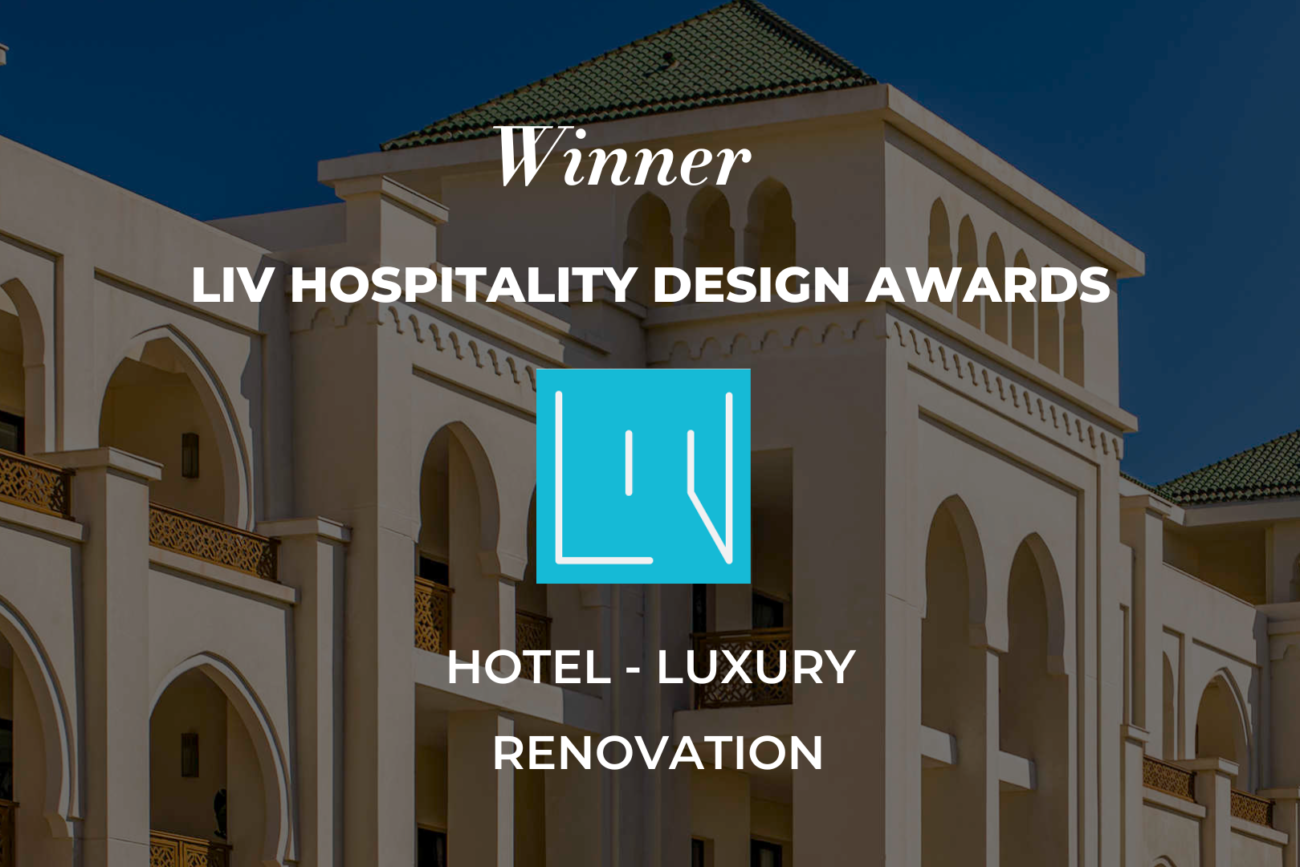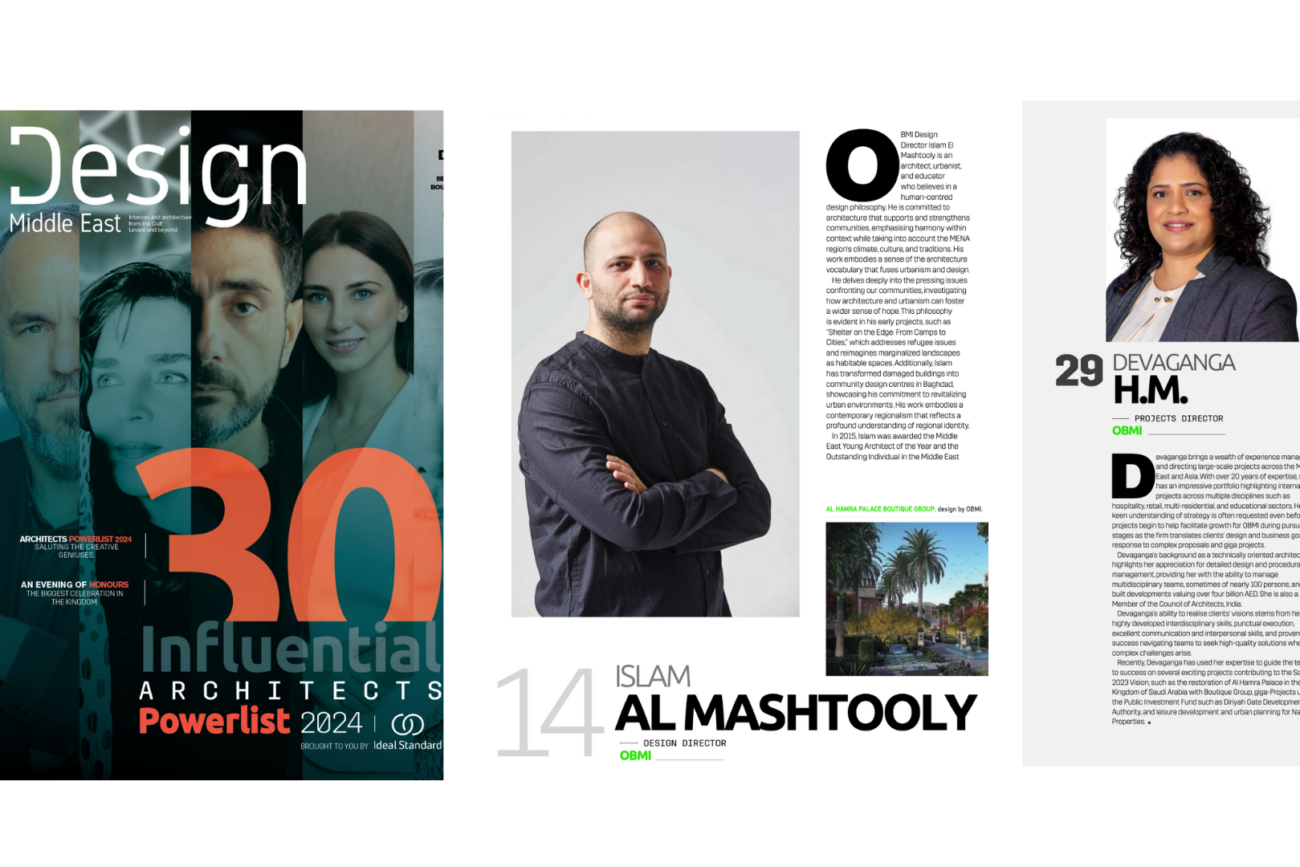Design Approach: The Adapted Re-Use of Historic Buildings as Boutique Hotels
Written By: Neil Paterson RIBA, OBMI Senior Lead Designer, Architecture

OBMI-Designed Fairmont Tangier Tazi Palace Hotel – Morocco
The adaptive reuse and preservation of historic buildings can be a very attractive component of any hospitality project. A historic building can become a viable part of a boutique hotel design for a number of reasons; from its place in history, its condition, its location or the economics.
This is an overview of the some of the important considerations for exploring the viability of adaptive-reuse and how to approach design utilizing an older building structure. While every case is different, the approach is similar, the mix of factors is always unique but the list of considerations to be applied will be common to all. Some of the points will be useful for assessing other building types.
VIABILITY CONSIDERATIONS
- Guest Experience – The adaptive re-use of older or historic buildings can provide a unique environment and guest experience. It’s incorporation into a design can give access to a place of historic importance that otherwise would not be experienced or even visited.
- Preserving the past for future generations – The physical reminders of the past in the form of buildings and monuments give a strong connection to historical figures and events. These connections can raise the profile of a hotel’s desirability as a destination.
- Location – Historic buildings suitable and located in desirable locations are a perfect opportunity for a new hospitality destination. The site may range from a tight city location to a large rural country dwelling set spectacular parkland, and everything in between.
- Sustainable and Environmental – Re-use may result in a new construction project having less of an impact on the surrounding areas if existing structures are preserved, upgraded and re-used.
- Economics and Revenue – The incorporation of historic structures creates a unique and special guest experience and can result in increased revenue, either through popularity or higher rates. Re-use also has the potential to give buildings a new lease of life and a chance for them to pay for themselves.
- Cost Benefits – Refurbishment is not generally cheaper than new construction although every project is unique. The value of the finished project might be much higher if the buildings or part of within the design are historically significant or include unique architectural details.
- Quality – Today, the quality of the construction of the architecture of many historic structures is so high that they could not be built from new economically, and in some cases the skills and trades are just not available any longer.
- Regeneration – New uses for old buildings can act as a catalyst for new development, employment and prosperity within communities in the surrounding areas.
- Custodian – Opportunity for the operators to be recognized and interact in the community as a positive influence – marketing opportunities to elevate brand or destination above others. The reuse and maintenance of old structures can result in the promotion of and the revival of old skills and trades.
DESIGN APPROACH
BACKGROUND AND HISTORY
- Understand the history of the buildings and their context. Clues to the story lie here and will bind re-use to the project functions and how they will relate to each other.
SITE AND SURROUNDINGS
- If possible, visit the site, a physical interaction between the site, buildings, and atmosphere with the other human senses will inspire design thought and direction.
- For the site plan; understand the physical context, access, opportunities and connections to the surrounding areas, neighborhoods & regions.
- It’s important to have quality and complete survey information including structure & services for informed decision making. Go to the site and verify, take pictures.
- Understand the site and the building fabric – opportunities – stress points – capacities
PROGRAM AND STORY
- Understand and analyze how the client’s requirements can generate a program to accommodate a balance between appropriate uses in the old and new areas.
- Develop a story from the history and surroundings that brings the old and new together in an authentic way.
DESIGN AND PLACEMAKING
- The same approach to the design process applies whether using a contrasting or complementary design direction. Use the story to feed the design.
- Use the strengths of the historic buildings and structures to develop a plan arrangement and sequence of spaces that feel logical and natural
- The proportions of the site, building plans and facades are a clue to how the new building massing and architecture should be formed
- Distribute the function of the plan program areas into the right locations within the old and new structures
- Decide what must be kept – there will be many opinions as to what is important – there will be a compromise between functionality and preservation
- Consult and build a team with experts to get the best-balanced design solutions
- Plan a sensitive approach to how physical interventions of new services and structure interact with the new and old construction
- Modern building uses with sophisticated area programs and functions have higher expectations of levels of comfort with less fluctuations – whether warm or cool – design solutions
- Genuine Innovation is required to understand and formulate great solutions
To learn more about the adaptive re-use of historic buildings as boutique hotels, please contact [email protected] for more details.






